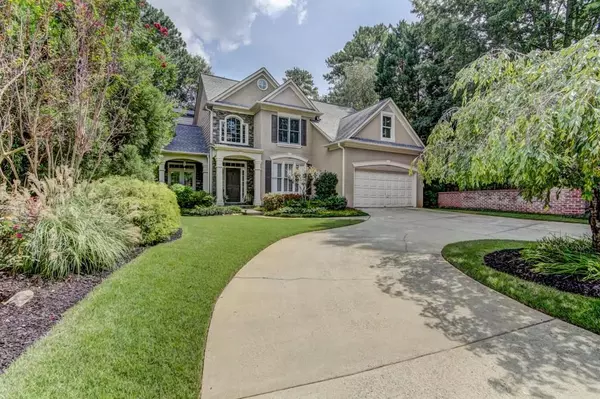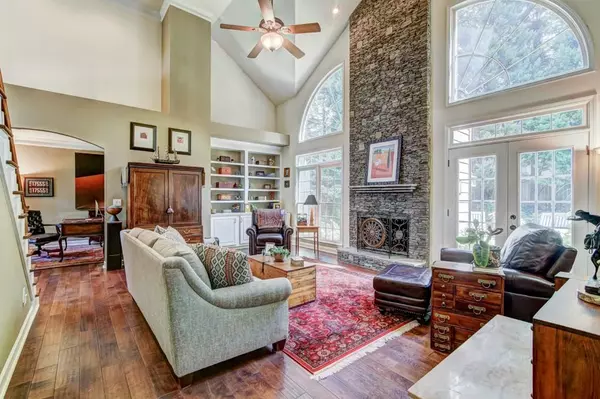For more information regarding the value of a property, please contact us for a free consultation.
4521 Weldon DR SE Smyrna, GA 30080
Want to know what your home might be worth? Contact us for a FREE valuation!

Our team is ready to help you sell your home for the highest possible price ASAP
Key Details
Sold Price $417,000
Property Type Single Family Home
Sub Type Single Family Residence
Listing Status Sold
Purchase Type For Sale
Square Footage 2,454 sqft
Price per Sqft $169
Subdivision Paces Green
MLS Listing ID 6072576
Sold Date 12/10/18
Style Traditional
Bedrooms 3
Full Baths 2
Half Baths 1
HOA Fees $500
Originating Board FMLS API
Year Built 1997
Annual Tax Amount $1,081
Tax Year 2017
Lot Size 9,060 Sqft
Property Description
BACK ON MARKET BUYER FINANCING WAS NOT APPROVED, Beautifully situated on private corner lot featuring 18ft ceilings, dark hand scraped hardwood floors,built ins & floor to ceiling stacked stone fireplace. Upgraded kitchen w/ lrg pantry. Mstr retreat w/ new vanities, floors, counter tops &large walk in closet. New carpet in bedrooms. Elegantly landscaped with zoysia, front and back irrigation, flagstone & paver patio, potters shed, sink & pergola. Beautifully enclosed & private w/ stately brick wall. Walk to nearby eateries & shopping. Easy access to I75/I285 & airport.
Location
State GA
County Cobb
Rooms
Other Rooms Outbuilding, Other
Basement None
Dining Room Separate Dining Room
Interior
Interior Features Bookcases, Entrance Foyer, Entrance Foyer 2 Story, High Ceilings 10 ft Main, High Speed Internet
Heating Forced Air, Natural Gas
Cooling Central Air
Flooring Carpet, Hardwood
Fireplaces Number 2
Fireplaces Type Family Room, Gas Log, Gas Starter, Living Room
Laundry Laundry Room, Main Level
Exterior
Exterior Feature Permeable Paving
Garage Garage, Garage Door Opener, Level Driveway
Garage Spaces 2.0
Fence None
Pool None
Community Features Clubhouse, Homeowners Assoc, Near Trails/Greenway, Playground, Pool, Sidewalks, Street Lights
Utilities Available Cable Available, Electricity Available, Underground Utilities
Waterfront Description None
View Other
Roof Type Composition
Building
Lot Description Corner Lot, Landscaped, Level, Private
Story Two
Sewer Public Sewer
Water Public
New Construction No
Schools
Elementary Schools Nickajack
Middle Schools Campbell
High Schools Campbell
Others
Senior Community no
Special Listing Condition None
Read Less

Bought with Keller Williams Realty Partners
GET MORE INFORMATION




